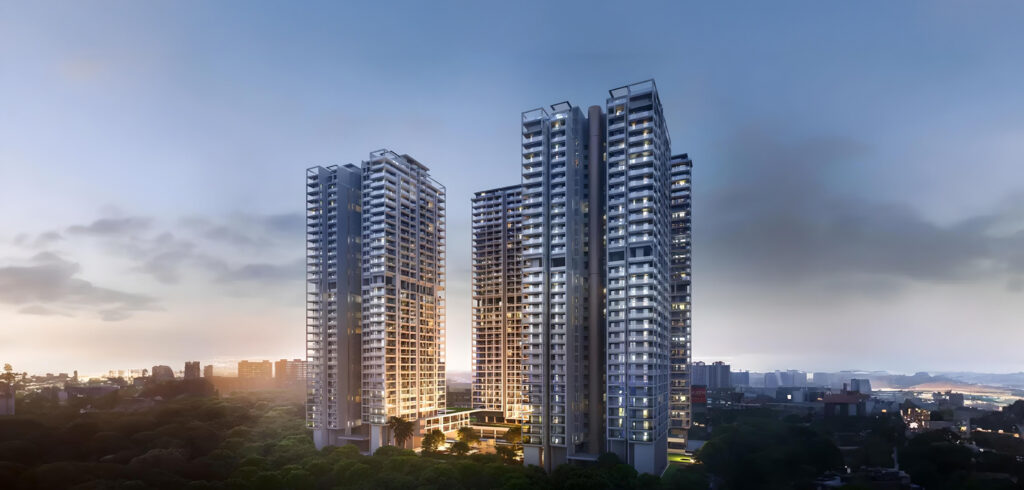9.28 Cr* Onwards
3.5 & 4.5 BHK Luxury Apartments
June,2027
6.12 acres.
Apartment
4,246 sq. ft.
4 towers
42 Floors
913 Units
DLRERA2023P0017

Tarc Kailasa is a premium residential development by TARC Developer, located in Kirti Nagar, Delhi. Spread across 6.15 acres, the project features 4 elegant high-rise towers, each with 42 floors. It offers 913 well-designed luxury apartments, available in 3.5 & 4.5 BHK configurations. Starting at 3440 sq.ft., these Tarc Kailasa homes are designed to suit the needs of individuals, couples, and families, looking for comfort, style, and convenience.
Strategically located, Tarc Kailasa provides excellent connectivity to Delhi key destinations like DLF Promenade, North Campus, and Connaught Place, making it an ideal option for professionals and families. The project is currently under construction, with possession expected by June, 2027. Interested buyers and investors can request Tarc Kailasa cost sheet for complete breakdowns and pricing details.
| Unit Type | Size (sq. ft.) | Price Range (₹) | Booking Amount | Token Amount |
|---|---|---|---|---|
| 3 BHK + Study + Servant Room + Powder Room | 3440 Sq. Ft.* Onwards | 9.28 Cr* Onwards | ||
| 3 BHK + Study + Servant Room + Powder Room | 3685 Sq. Ft.* Onwards | On Request | ||
| 4 BHK + Study + Servant Room + Powder Room | 4246 Sq. Ft.* Onwards | On Request |
24x7 Security
Banquet Hall
CCTV
Children's Play Area
Gymnasium
Indoor Games
Multipurpose Room
Swimming Pool

At Investor’s Heaven, we specialize in connecting you with exceptional real estate opportunities across premier locations like Gurgaon, Dubai, Delhi/NCR, Goa, and Mumbai.

© 2024 Investor’s Heaven | Powered by AdStation Global