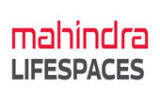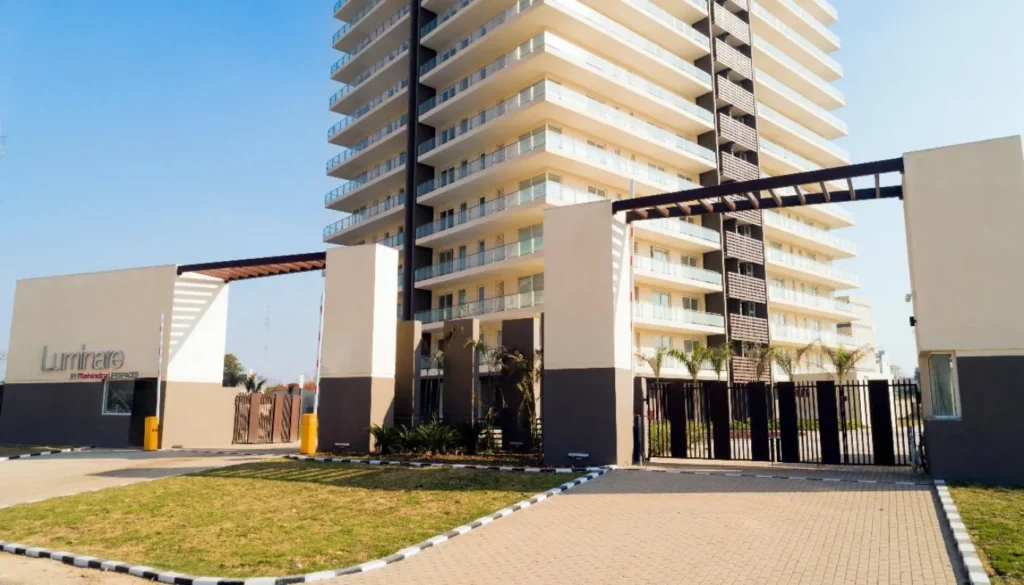7 acres
Apartment
6,085 sq.ft
3 high-rise towerS
30 floors
360 luxury apartments
42 OF 2017 & 47 OF 2017

Developer: Mahindra Lifespace Developers Ltd.
Location: Sector 59, Golf Course Extension Road, Gurgaon
Configuration: 3, 4, and 5 BHK apartments and penthouses
Key Features:
Wraparound balconies offering panoramic views
Corner homes with private lift lobbies
IGBC pre-certified Platinum-rated green building
Luxurious amenities including a clubhouse, swimming pool, gym, spa, and landscaped gardens
using society. It offers apartments in varied budget range. These units are a perfect combination of comfort and style, specifically designed to suit your requirements and conveniences. There are 3BHK, 4BHK and 5BHK Apartments available in this project. This housing society is now ready to be called home as families have started moving in. Check out some of the features of Mahindra Luminare housing society:
*Mahindra Luminare Sector 59 has single tower, with 30 floors each and 380 units on offer.
*Spread over an area of 6.79 acres, Mahindra Luminare Sector 59, Gurgaon is one of the spacious housing societies in the Gurgaon region. With all the basic amenities available, Mahindra Luminare fits into your budget and your lifestyle.
*Sector 59, Gurgaon has good connectivity to some of the important areas in the proximity such as Shalom Presidency School, Bestech Central Square Mall and RIGOSS Complex and so on.
| Unit Type | Size (sq. ft.) | Price Range (₹) | Booking Amount | Token Amount |
|---|---|---|---|---|
| 3 BHK Apartment | 1534.6 sq.ft | 7.5 Cr | ||
| 4 BHK Apartment | 1624.01 sq.ft | 7.94 Cr | ||
| 5 BHK Apartment | 1632.11 sq.ft | 7.98 Cr |
24x7 Security
Banquet Hall
CCTV
Children's Play Area
Gymnasium
Indoor Games
Multipurpose Room
Swimming Pool

At Investor’s Heaven, we specialize in connecting you with exceptional real estate opportunities across premier locations like Gurgaon, Dubai, Delhi/NCR, Goa, and Mumbai.

© 2024 Investor’s Heaven | Powered by AdStation Global