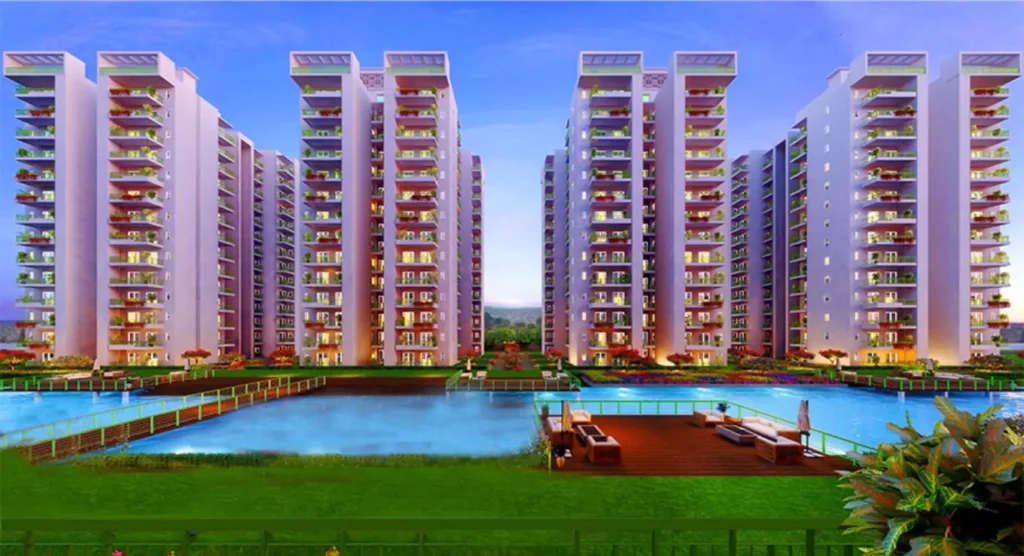2.80 Cr Onwards
1 BHK Apartment, Studio
Jul'24
47 Acres
Apartment, Studio
1,065 - 1,607 sq ft
8 Blocks
89 Floors
359 units
GGM/379/111/2019/73
Location: Sector 48, Gurgaon.
Amenities: Clubhouse, intercom, full power backup, community hall, gated community, 24×7 water supply, jogging track, 24×7 security
Central Park unveils Bellavista Tower- a fully furnished ultra-luxury, serviced apartments at Central Park Resorts, Gurugram. Central Park is known for developing unique concept living spaces and with Bellavista it is setting a new benchmark. Central Park Resorts is home to over 500+ expats from over 30+ nationalities, out of which 300 are Japanese residents. Bellavista Tower is inspired by Japanese culture and way of life, these apartments will bring in the cutting edge of Japanese luxury to life. The concept stems from the grand success of Central Park The Room, the fully serviced apartments, that yields one of the highest ROIs both in terms of appreciation and rental value, in the residential space. Bellavista can easily be compared to a 7-star hotel, in terms of aesthetics, comfort, amenities offered, and to top it all off, a great investment opportunity.
| Unit Type | Size (sq. ft.) | Price Range (₹) | Booking Amount | Token Amount |
|---|---|---|---|---|
| 1 BHK Apartment | 1065 - 1607 sq.ft. | 2.80 Cr Onwards | ||
| Studio | 1065 - 1607 sq.ft. | 2.80 Cr Onwards |
24x7 Security
Banquet Hall
CCTV
Children's Play Area
Gymnasium
Indoor Games
Multipurpose Room
Swimming Pool

At Investor’s Heaven, we specialize in connecting you with exceptional real estate opportunities across premier locations like Gurgaon, Dubai, Delhi/NCR, Goa, and Mumbai.

© 2024 Investor’s Heaven | Powered by AdStation Global