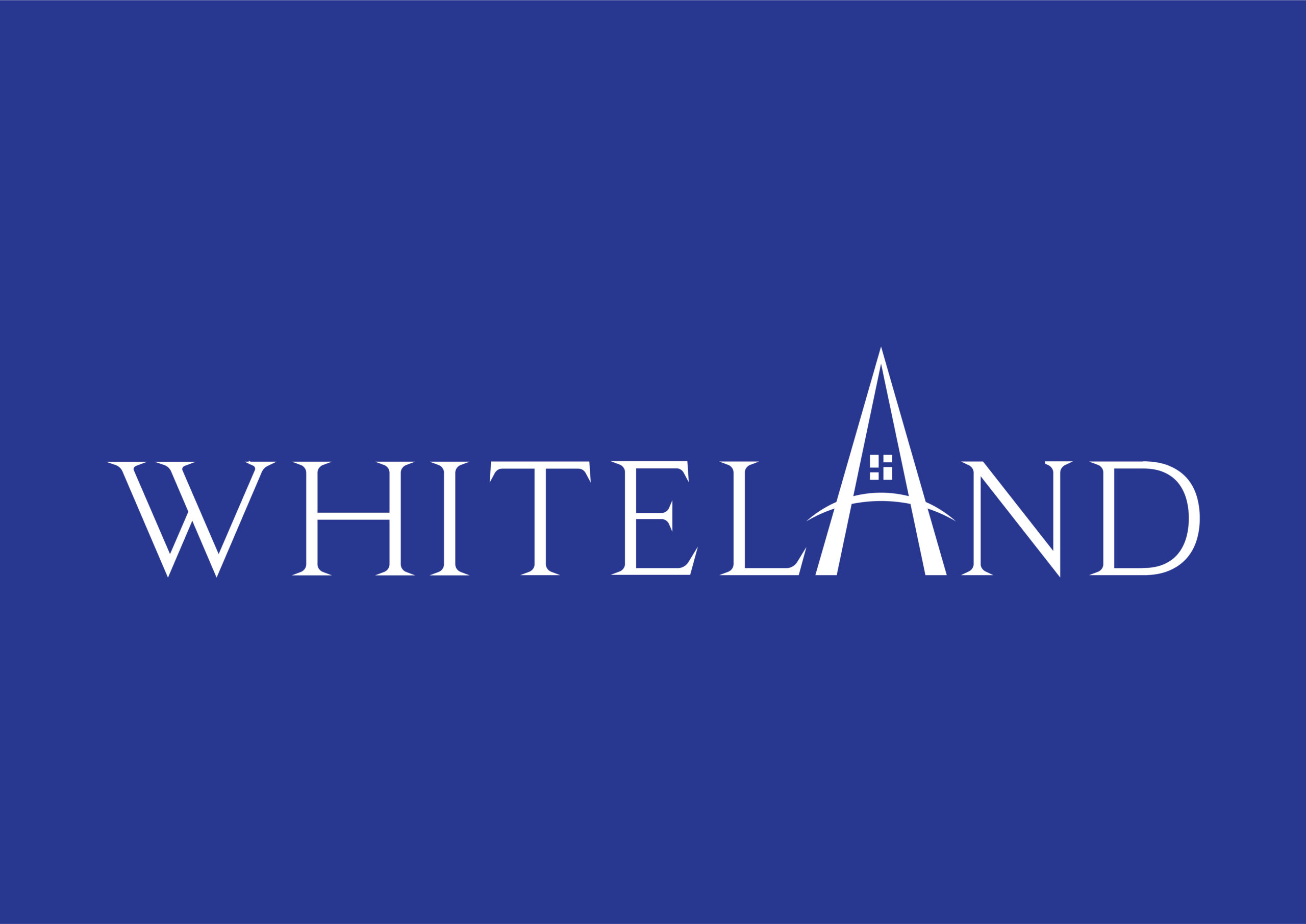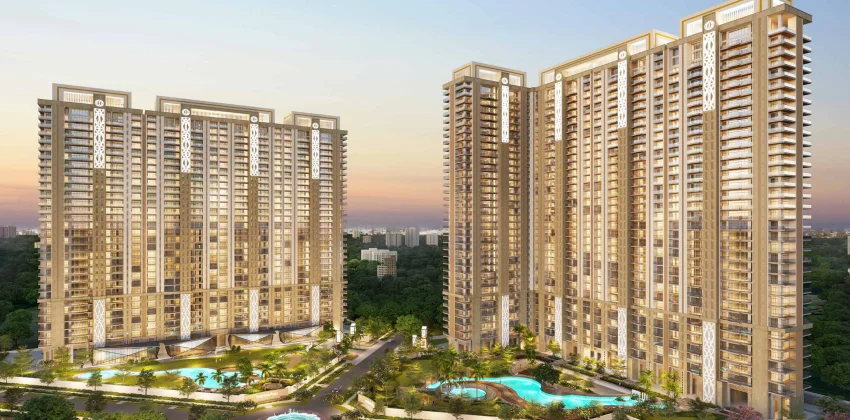3.50 Cr Onwards
3, 4 BHK Apartment
August 2027
13 Acres
Apartment
2,290 sq.ft. to 4,054 sq.ft
NA
42 Floors
619 Residential Units
07

Architectural Design: The project is designed by the renowned architect Hafeez Contractor, featuring a modern glass facade and luxurious interiors
Amenities: Residents will have access to a range of world-class amenities, including a sunken theme clubhouse, multifunctional gymnasium, indoor badminton court, gastro pub & bar, and a gated community with multi-tier security.
Green Spaces: Approximately 75% of the project area is dedicated to open and green spaces, providing a serene environment.
Scenic Views: The apartments offer breathtaking views of the Aravalli Range and the city’s skyline.
Location Advantages: The project is strategically located with proximity to NH-8, Southern Peripheral Road, Dwarka Expressway, and is well-connected to key areas such as Manesar and various corporate hubs
Check out Whiteland The Aspen in Sector 76, one of the upcoming under-construction housing societies in Gurgaon. There are apartments for sale in Whiteland The Aspen Sector 76 Gurgaon. This society will have all basic facilities and amenities to suit homebuyer’s needs and requirements. Brought to you by Whiteland Corporation, Whiteland The Aspen is scheduled for possession in Dec, 2030.
Being a RERA-registered society, the project details and other important information is also available on state RERA portal. The RERA registration number of this project is GGM/663/395/2023/07.
Whiteland Corporation is one of the known real estate brands in Gurgaon. Around 4 projects are upcoming.
Here’s everything you need to know about the must-know features of this housing society along with Whiteland The Aspen Price List, Photos, Floor Plans, Payment Plans, Brochure download procedure and other exciting facts about your future home:
Features & Amenities
| Unit Type | Size (sq. ft.) | Price Range (₹) | Booking Amount | Token Amount |
|---|---|---|---|---|
| 3 BHK Apartment | 2937 Sq.ft | 3.50 Cr Onwards | ||
| 4 BHK Apartment | 12613 Sq.ft. | 3.50 Cr Onwards |
24x7 Security
Banquet Hall
CCTV
Children's Play Area
Gymnasium
Indoor Games
Multipurpose Room
Swimming Pool

At Investor’s Heaven, we specialize in connecting you with exceptional real estate opportunities across premier locations like Gurgaon, Dubai, Delhi/NCR, Goa, and Mumbai.

© 2024 Investor’s Heaven | Powered by AdStation Global